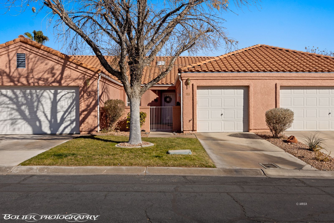
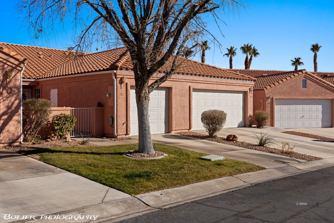
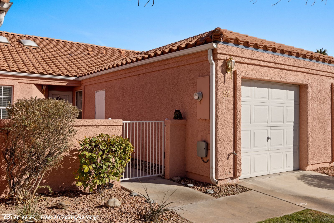
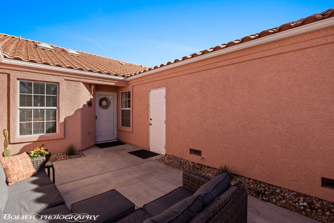
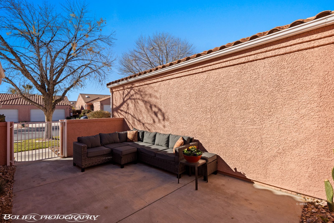
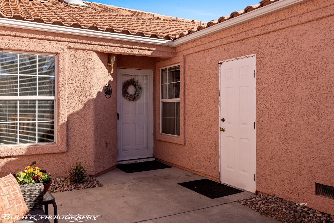
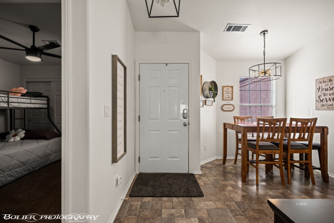
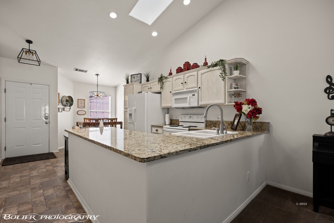
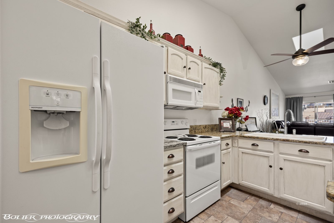
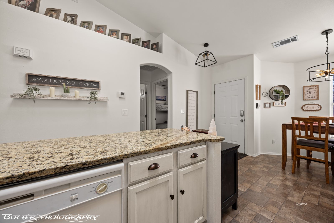
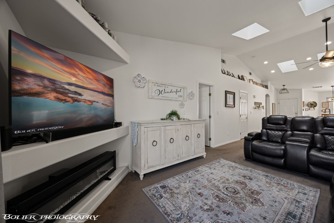
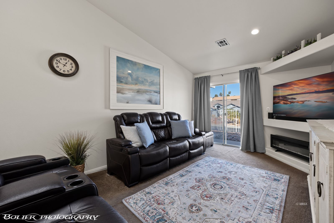
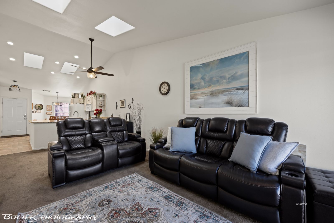
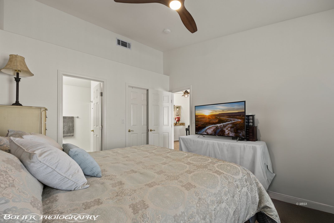
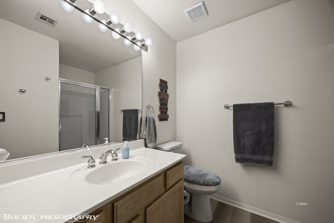
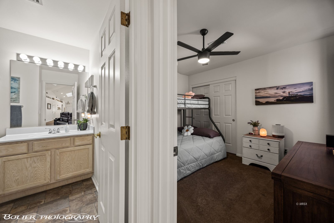
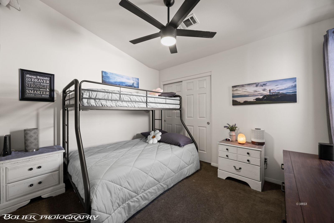
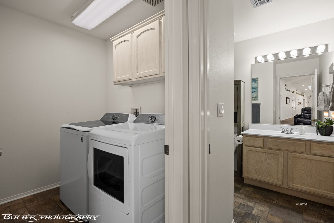
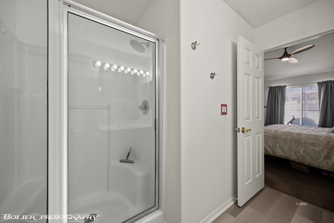
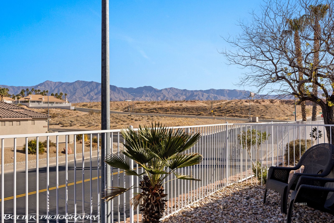
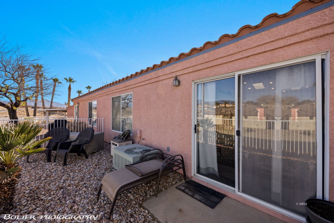
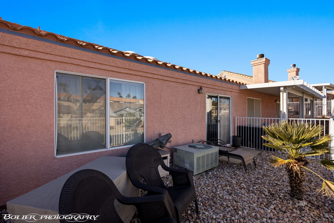
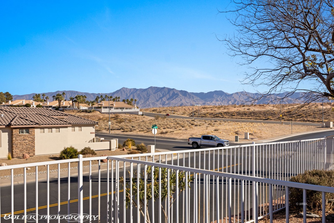
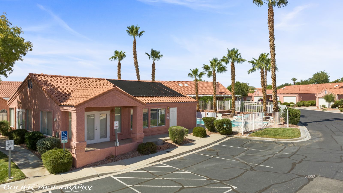
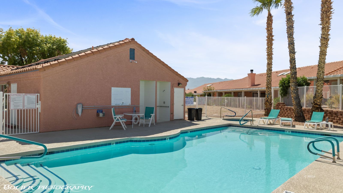
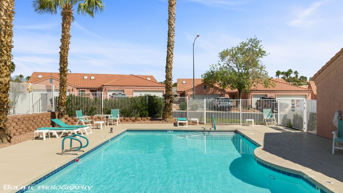
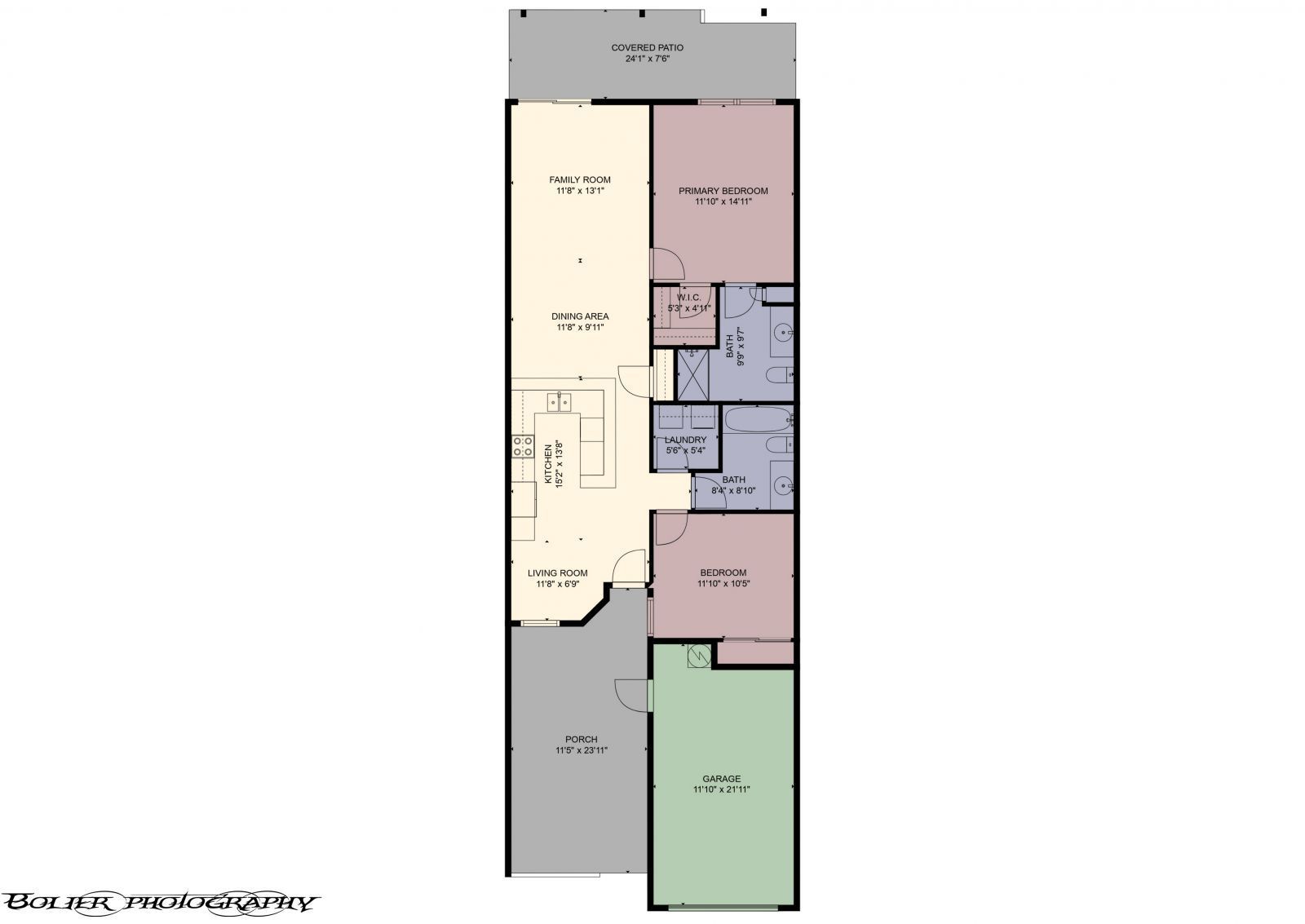
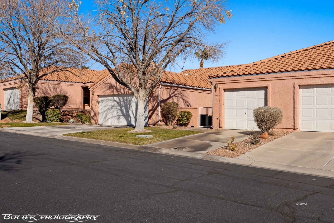
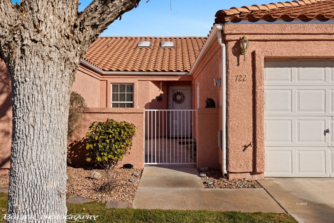
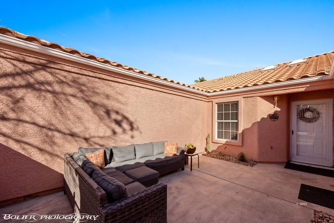
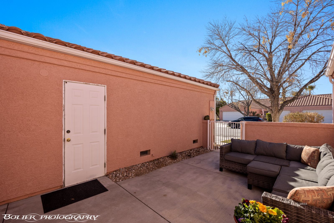
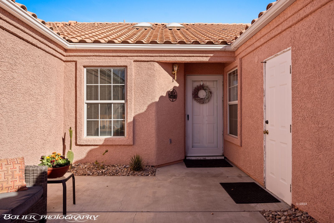
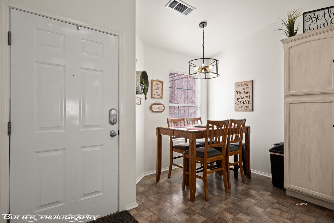
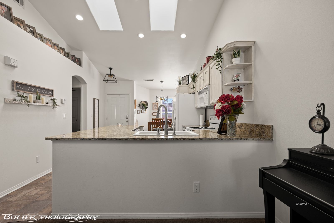
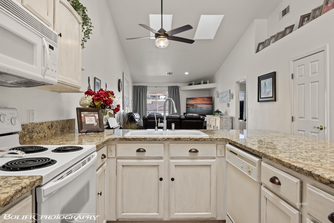
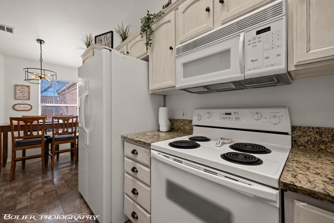
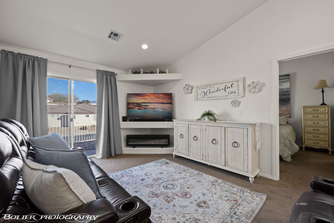
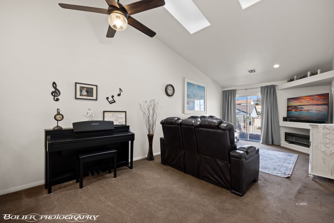
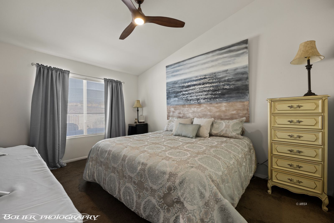
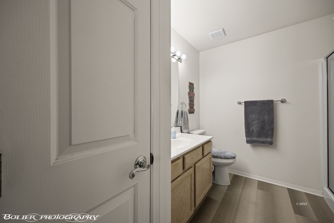
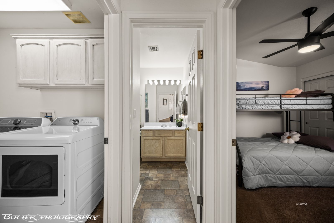
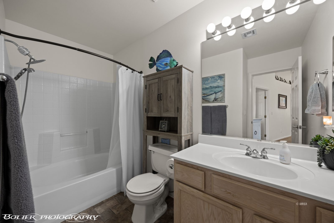
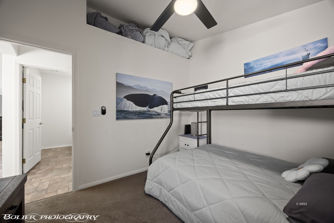
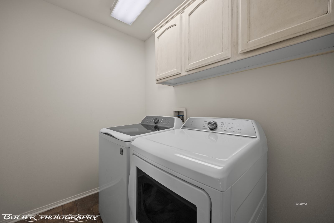
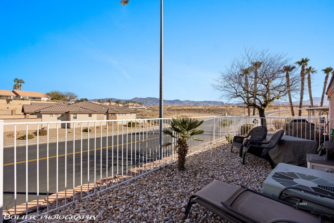
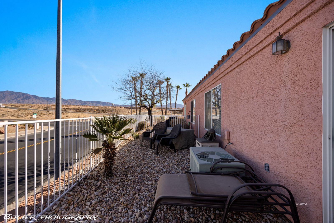
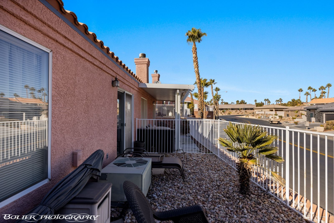
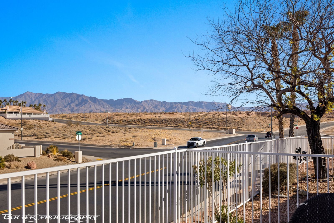
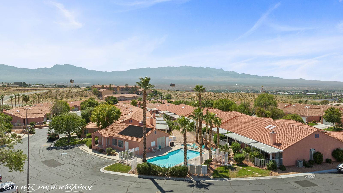
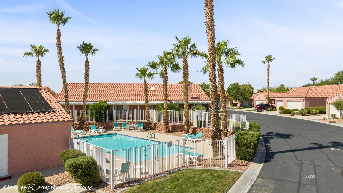
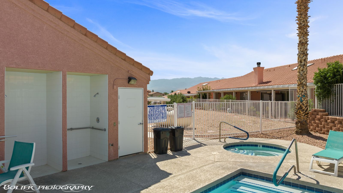
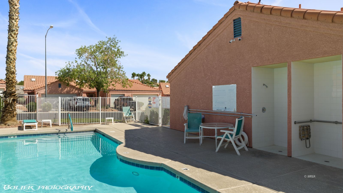
Additional Links:
Virtual Tour!
$259,000
MLS #:
1126070
Beds:
2
Baths:
1.75
Sq. Ft.:
1078
Lot Size:
0.05 Acres
Garage:
1 Car Attached
Yr. Built:
1998
Type:
Condo/Townhome
Townhome - Resale Home, HOA-Yes, Special Assessment-No
Tax/APN #:
00110217005
Taxes/Yr.:
$1,405
HOA Fees:
$270/month
Area:
North of I15
Community:
None (No Master PUD)
Subdivision:
Crossings
Address:
722 Peartree Ln
Mesquite, NV 89027
Refurbished Cabinets - Granite Counters - Mountain Views
ATTRACTIVE COURTYARD ENTRY ..... PROVIDES SPACIOUS OUTDOOR ENTERTAINING !!! Beautifully refurbished kitchen cabinets bring a lighter feeling to this kitchen. Reconfigured kitchen countertops have been lowered from the traditional breakfast bar height to a much more appealing 36" height counter tops. Smart change in kitchen counter top height and width make these new counter tops serve as a "buffet line" when entertaining family and friends. Dining area has windows that look out into the courtyard. Living room has contemporary look with a new electric fireplace , vaulted ceilings and ample room for two conversation areas within this living room. Main bedroom easily accomodate a king size bed. Main Bathroom has walk-in shower. Guest Bedroom, guest bathroom and laundry room are on the front side of this townhome creating privacy and comfortable living for your guests. Mountain views from your back patio are perfect for early morning sunrises. 1 car garage-- plenty of guest parking throughout this beautiful community. Homeownership in the Crossings offers a community clubhouse, pool, hot tub.
Interior Features:
Bay Windows
Ceiling Fans
Cooling: Heat Pump
Flooring- Carpet
Flooring- Linoleum
Heating: Heat Pump
Vaulted Ceilings
Walk-in Closets
Window Coverings
Exterior Features:
Construction: Stucco
Fenced- Full
Landscape- Full
Patio- Covered
Patio- Uncovered
Roof: Tile
Sprinklers- Drip System
Swimming Pool- Assoc.
Trees
View of Mountains
Appliances:
Dishwasher
Garbage Disposal
Microwave
Oven/Range
Refrigerator
W/D Hookups
Water Filter System
Water Heater
Other Features:
HOA-Yes
Resale Home
Special Assessment-No
Style: 1 story above ground
Utilities:
Cable T.V.
Garbage Collection
Listing offered by:
Melanie Cohen - License# S.0058844 with Premier Properties of Mesquite - (702) 345-3000.
Brandon Cohen - License# S.0181822 with Premier Properties of Mesquite - (702) 345-3000.
Map of Location:
Data Source:
Listing data provided courtesy of: Mesquite Nevada MLS (Data last refreshed: 02/05/25 12:20am)
- 17
Notice & Disclaimer: Information is provided exclusively for personal, non-commercial use, and may not be used for any purpose other than to identify prospective properties consumers may be interested in renting or purchasing. All information (including measurements) is provided as a courtesy estimate only and is not guaranteed to be accurate. Information should not be relied upon without independent verification.
Notice & Disclaimer: Information is provided exclusively for personal, non-commercial use, and may not be used for any purpose other than to identify prospective properties consumers may be interested in renting or purchasing. All information (including measurements) is provided as a courtesy estimate only and is not guaranteed to be accurate. Information should not be relied upon without independent verification.
More Information

Melanie Cohen
(702) 860-1514
License# S.0058844
(702) 860-1514
License# S.0058844
If you have any questions about any of these listings or would like to schedule a showing, please call me at (702) 860-1514 or click below to contact me by email.
Mortgage Calculator
%
%
Down Payment: $
Mo. Payment: $
Calculations are estimated and do not include taxes and insurance. Contact your agent or mortgage lender for additional loan programs and options.
Send To Friend
