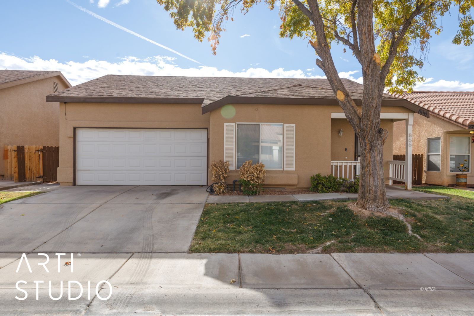
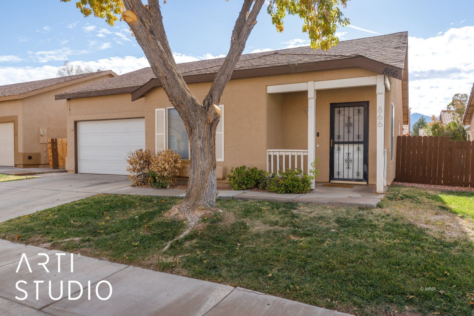
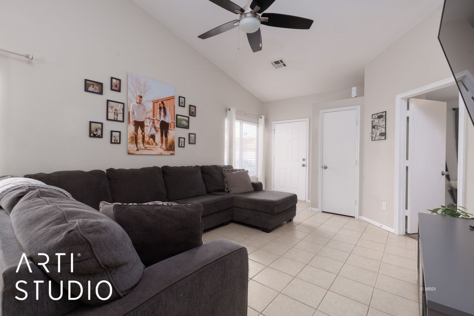
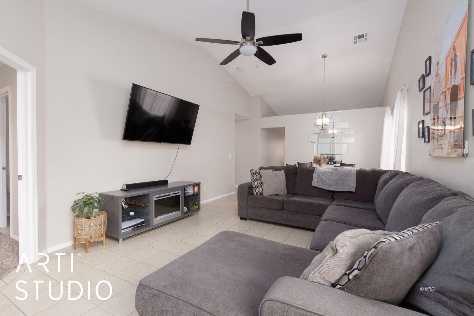
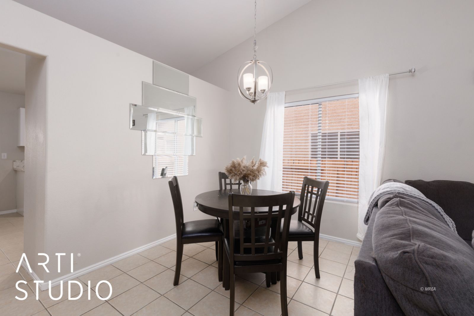
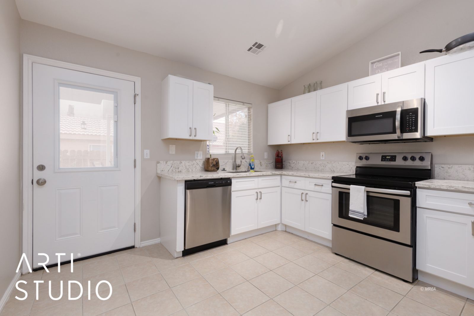
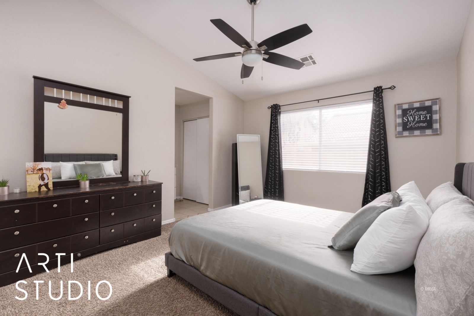

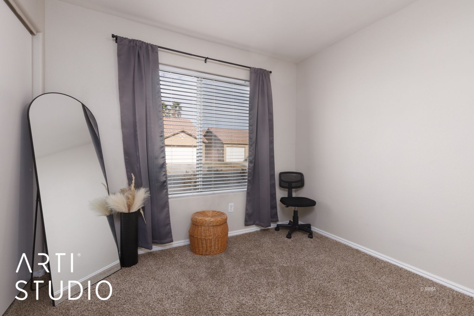
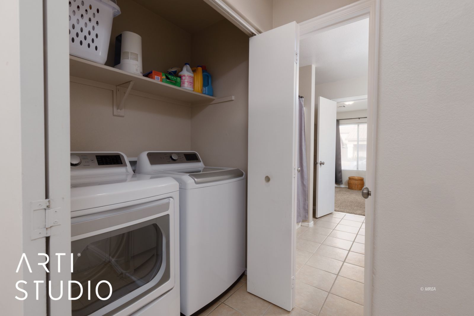
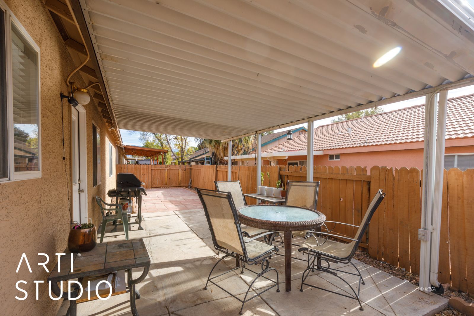
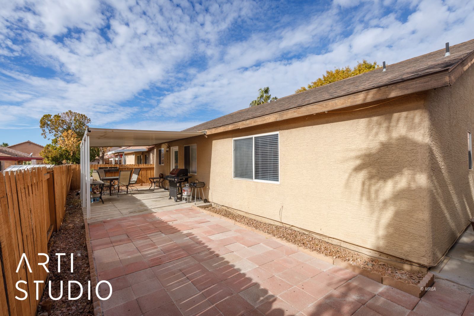
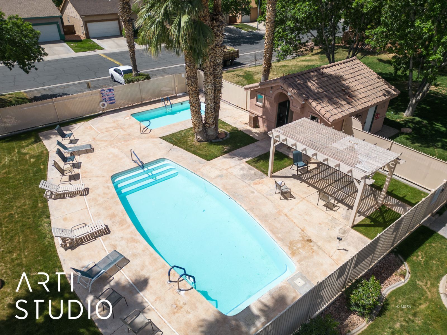
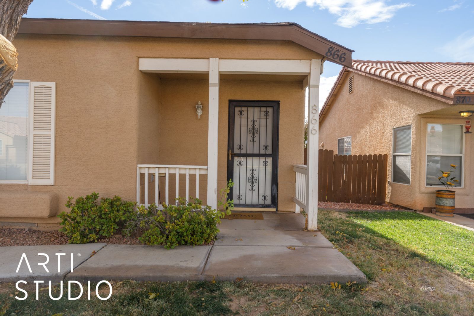
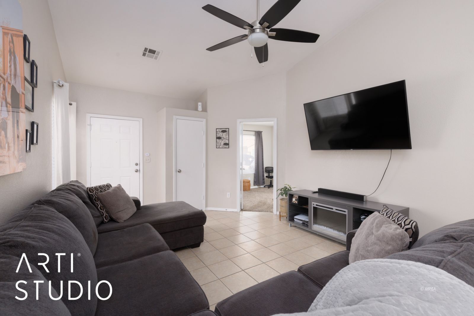
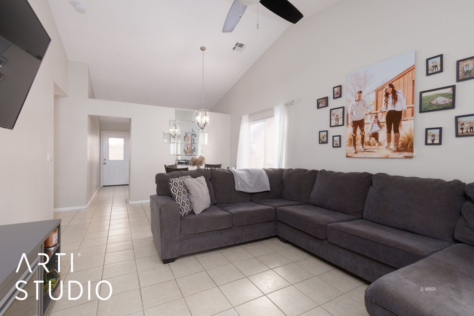
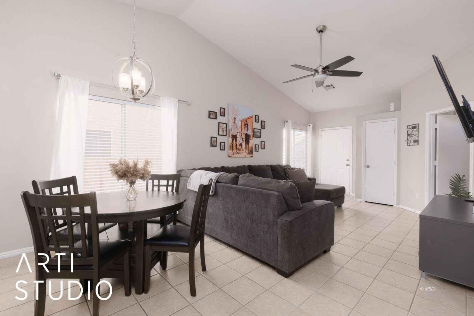
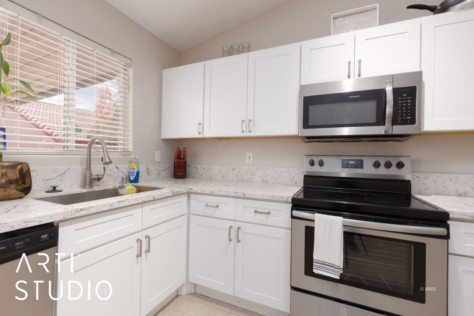
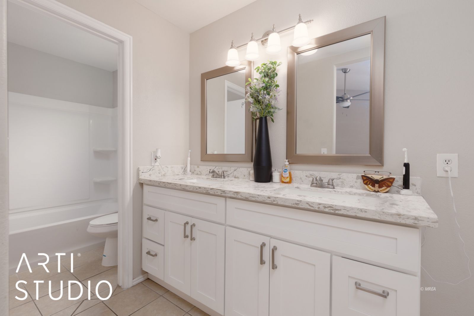
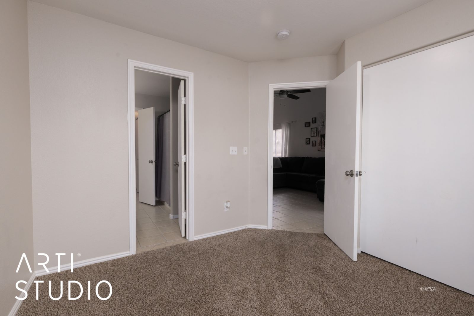
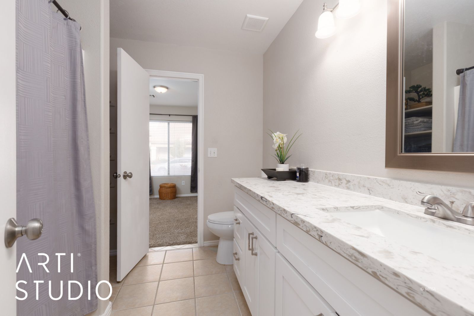
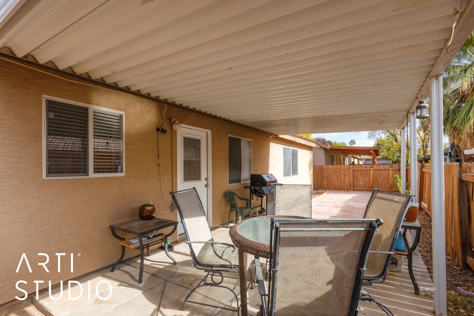
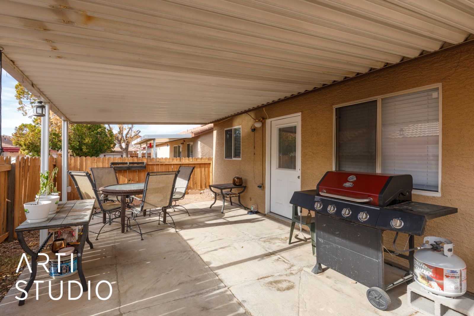
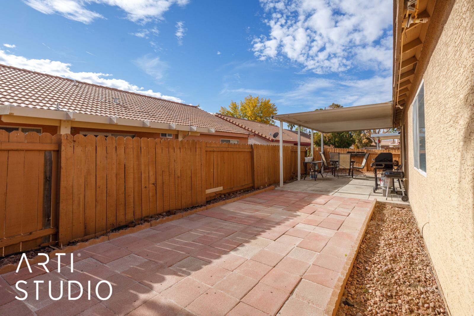
$320,000
MLS #:
1125932
Beds:
3
Baths:
2
Sq. Ft.:
1194
Lot Size:
0.08 Acres
Garage:
2 Car Attached, Auto Door(s)
Yr. Built:
1997
Type:
Single Family
Single Family - Resale Home, HOA-Yes, Special Assessment-No
Tax/APN #:
00119510021
Taxes/Yr.:
$978
HOA Fees:
$80/month
Area:
South of I15
Community:
Rivers Bend
Subdivision:
Rivers Bend
Address:
866 Sandbar
Mesquite, NV 89027
Single Family Beauty
If you are looking for a 3 bedroom home with a 2 car garage and low hoa's, this is the one. Beautifully updated kitchen ,which includes shaker style cabinetry, magnificent quartz countertops, beautiful cabinet hardware, and newer kitchen appliances. The living area is very spacious, plenty of room to entertain. Out back you will find a backyard that is fenced and has pavers for easy maintenance. Soon to come new community pool. Home is located in The Joshua Ridge subdivision and close to all that Mesquite has to offer.
Interior Features:
Flooring- Carpet
Flooring- Tile
Exterior Features:
Construction: Stucco
Foundation: Slab on Grade
Roof: Tile
Swimming Pool- Assoc.
Appliances:
Dishwasher
Oven/Range
Refrigerator
W/D Hookups
Water Heater
Other Features:
HOA-Yes
Resale Home
Special Assessment-No
Style: 1 story above ground
Utilities:
Power Source: City/Municipal
Listing offered by:
Brenda Groelle - License# S.0170986 with ERA Brokers Consolidated, Inc. - (702) 346-7200.
Map of Location:
Data Source:
Listing data provided courtesy of: Mesquite Nevada MLS (Data last refreshed: 12/26/24 4:55pm)
- 27
Notice & Disclaimer: Information is provided exclusively for personal, non-commercial use, and may not be used for any purpose other than to identify prospective properties consumers may be interested in renting or purchasing. All information (including measurements) is provided as a courtesy estimate only and is not guaranteed to be accurate. Information should not be relied upon without independent verification.
Notice & Disclaimer: Information is provided exclusively for personal, non-commercial use, and may not be used for any purpose other than to identify prospective properties consumers may be interested in renting or purchasing. All information (including measurements) is provided as a courtesy estimate only and is not guaranteed to be accurate. Information should not be relied upon without independent verification.
More Information

Melanie Cohen
(702) 860-1514
License# S.0058844
(702) 860-1514
License# S.0058844
If you have any questions about any of these listings or would like to schedule a showing, please call me at (702) 860-1514 or click below to contact me by email.
Mortgage Calculator
%
%
Down Payment: $
Mo. Payment: $
Calculations are estimated and do not include taxes and insurance. Contact your agent or mortgage lender for additional loan programs and options.
Send To Friend
