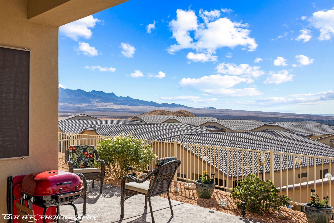
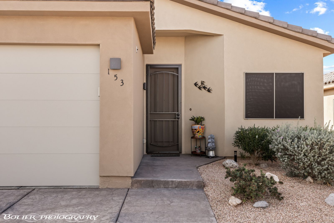
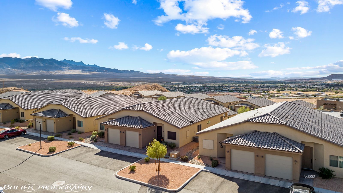
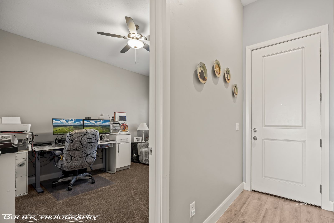
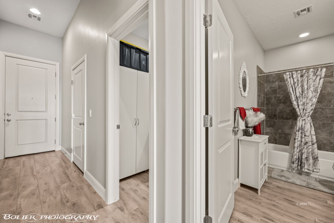
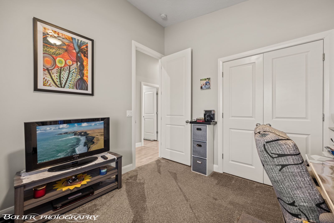
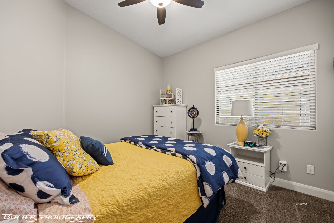
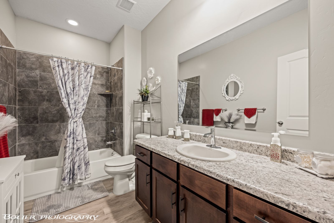
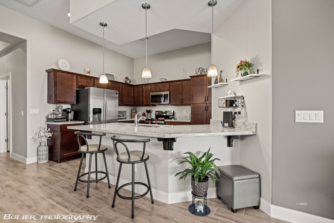
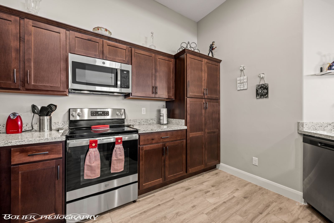
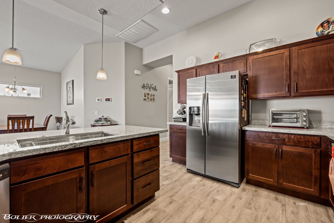
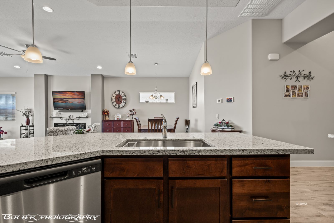
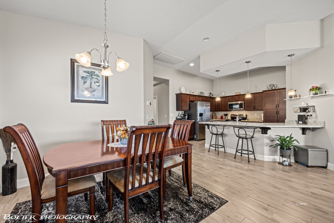
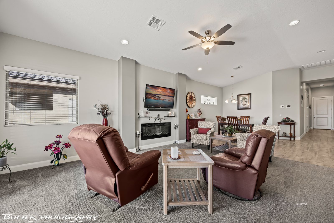
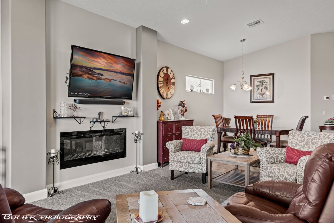
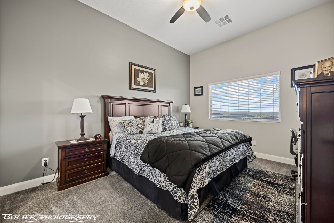
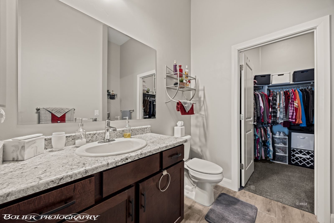
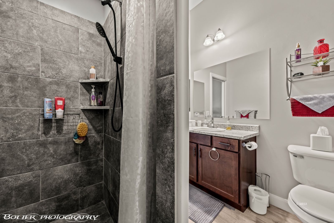
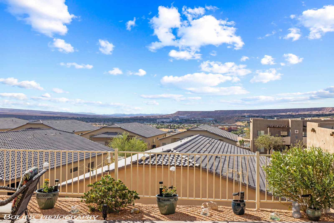
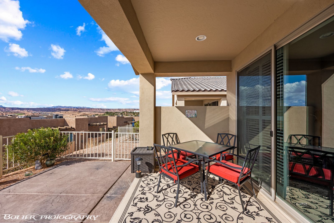
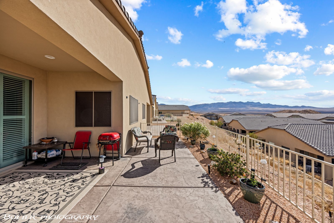
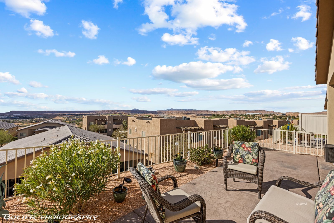
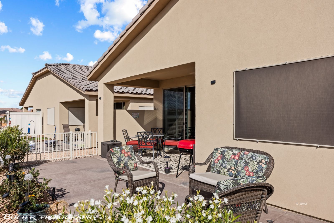
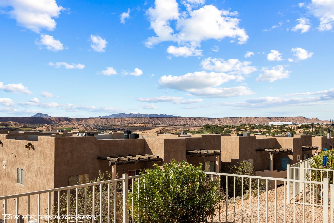
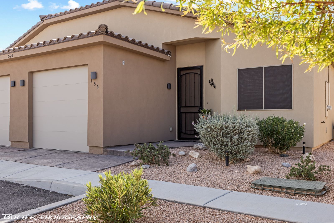
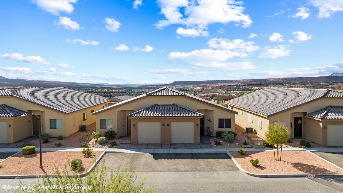
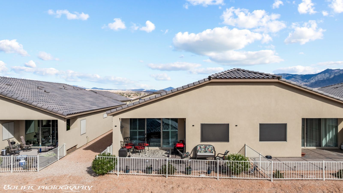
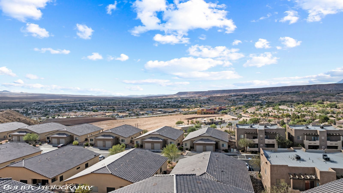
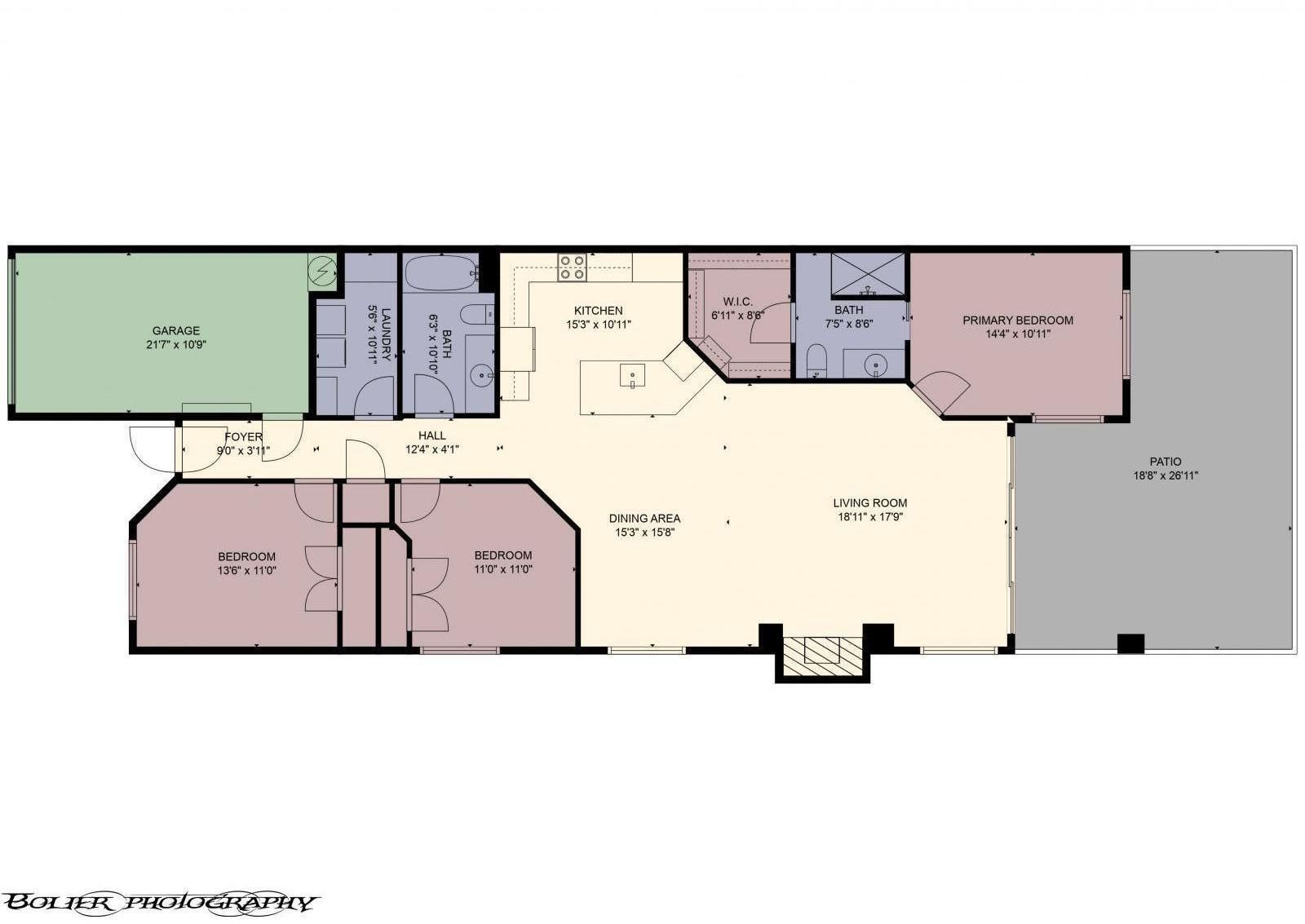
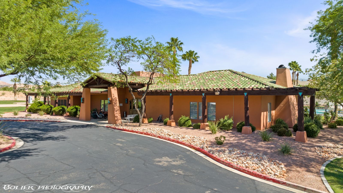
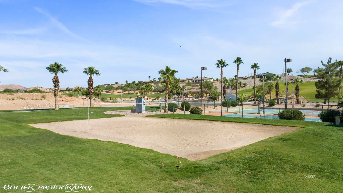
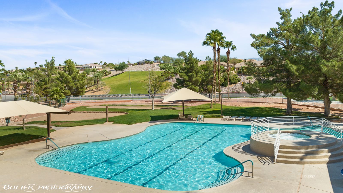
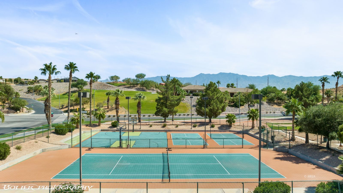
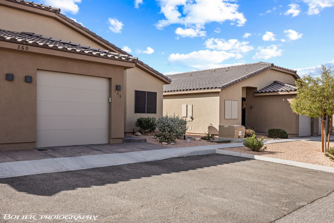
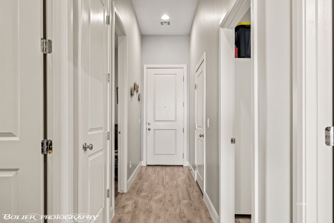
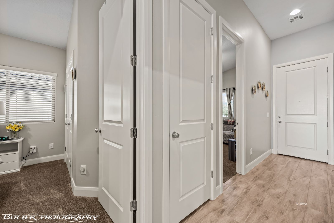
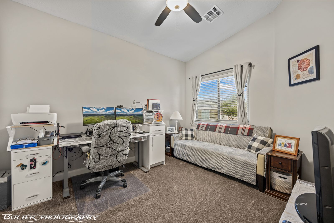
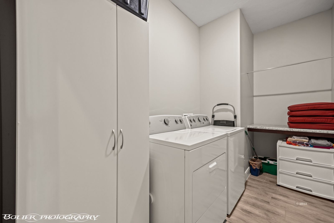
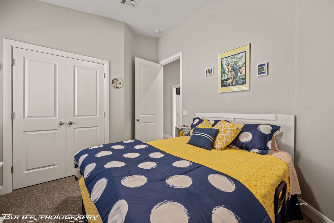
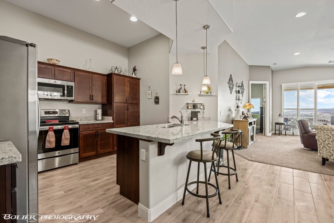
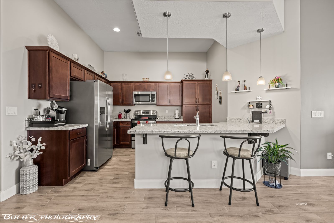
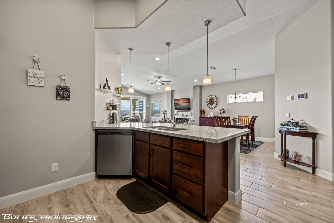
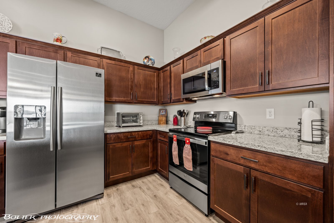
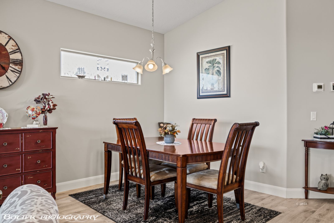
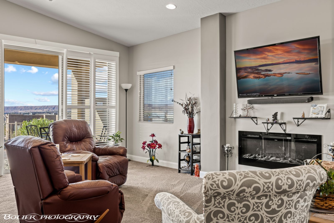
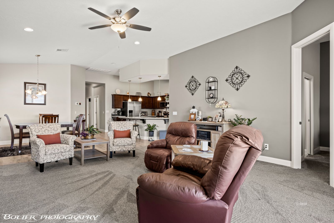
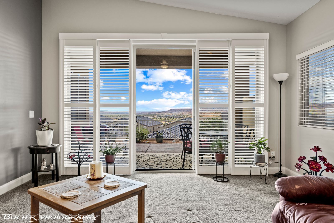
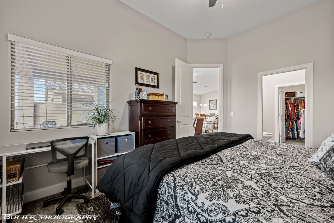
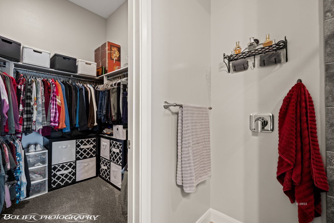
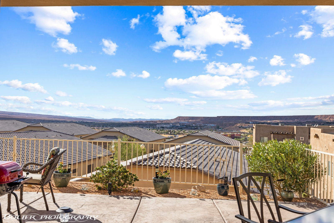
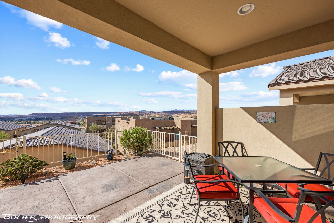
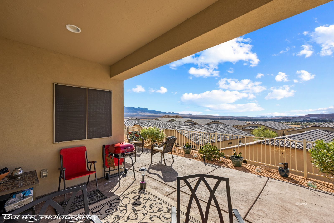
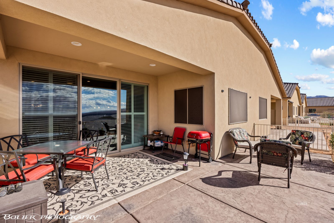
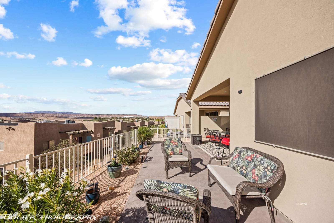
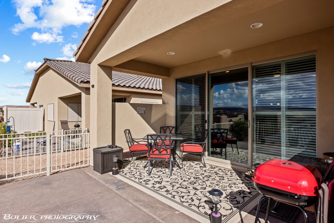
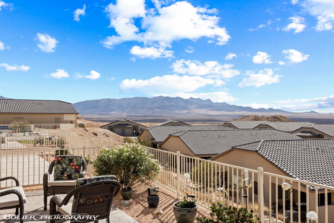
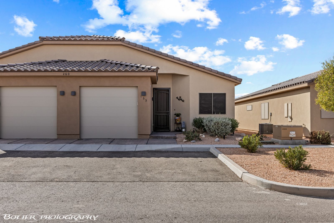
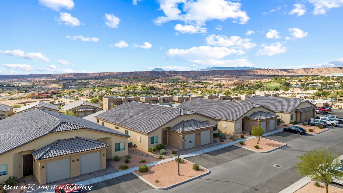
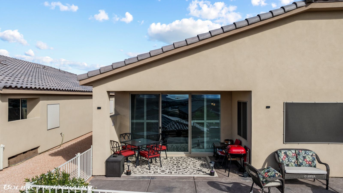
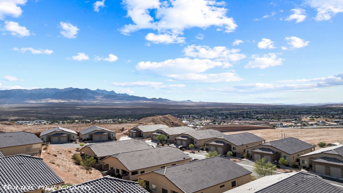
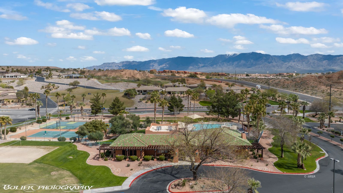
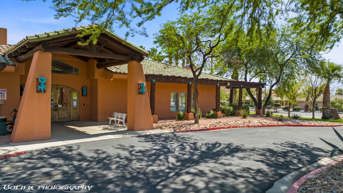
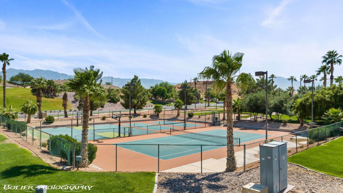
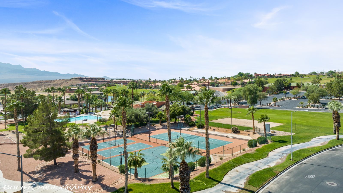
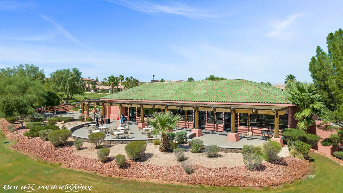
$353,000
MLS #:
1125855
Beds:
3
Baths:
2
Sq. Ft.:
1533
Lot Size:
0.05 Acres
Garage:
1 Car Attached, Auto Door(s), Remote Opener
Yr. Built:
2021
Type:
Condo/Townhome
Townhome - Resale Home, HOA-Yes, Special Assessment-No
Tax/APN #:
00109416023
Taxes/Yr.:
$2,529
HOA Fees:
$257/month
Area:
North of I15
Community:
Mesquite Vistas
Subdivision:
Hilltop Vistas
Address:
260 Haley Way
Mesquite, NV 89027
Open House:
Sat, Apr 5th - 8:00am to 10:00am
Hilltop Vistas View Property!
This property offers a perfect blend of modern comfort and stunning natural beauty. With a 1-car garage and 2 assigned parking spaces, convenience is at your doorstep. The kitchen features beautiful granite countertops with a 4" backsplash, modern Shaker-style cabinets, and a stainless-steel sink with a pull-out spray faucet-ideal for culinary enthusiasts. Enjoy outdoor living with the covered patio and breathtaking unobstructed views of the city, valley, mesa, and mountains. You'll be treated to some of the most beautiful sunsets while hosting gatherings, barbecuing, or simply relaxing with a drink in hand. The spacious living area boasts large 8 ft doors and a 12 ft wide x 8 ft high sliding glass door, flooding the space with natural light. The home includes tile floors in common areas and cozy carpet in the bedrooms and living room. The primary bath features a walk-in shower with tiled walls, and ceiling fans in all three bedrooms and living room add to the comfort. With no concerns about losing your view or buying on a hillside slope, this home promises a serene and elevated living experience. Perfect for entertaining or unwinding with your favorite beverage!
Interior Features:
Ceiling Fans
Cooling: Electric
Cooling: Heat Pump
Flooring- Carpet
Flooring- Tile
Heating: Electric
Heating: Heat Pump
Exterior Features:
Construction: Stucco
Fenced- Full
Foundation: Slab on Grade
Landscape- Full
Patio- Covered
Pickleball Court-HOA
Roof: Tile
Sidewalks
Sprinklers- Drip System
Swimming Pool- Assoc.
View of City
View of Valley
Appliances:
Dishwasher
Garbage Disposal
Microwave
Oven/Range- Electric
Refrigerator
W/D Hookups
Water Heater- Electric
Other Features:
HOA-Yes
Resale Home
Special Assessment-No
Style: 1 story above ground
Style: Duplex
Utilities:
Garbage Collection
Power Source: City/Municipal
Sewer: Hooked-up
Water Source: City/Municipal
Listing offered by:
Lyndi Wilson - License# S.0170468 with Premier Properties of Mesquite - (702) 345-3000.
Map of Location:
Data Source:
Listing data provided courtesy of: Mesquite Nevada MLS (Data last refreshed: 04/04/25 1:30pm)
- 151
Notice & Disclaimer: Information is provided exclusively for personal, non-commercial use, and may not be used for any purpose other than to identify prospective properties consumers may be interested in renting or purchasing. All information (including measurements) is provided as a courtesy estimate only and is not guaranteed to be accurate. Information should not be relied upon without independent verification.
Notice & Disclaimer: Information is provided exclusively for personal, non-commercial use, and may not be used for any purpose other than to identify prospective properties consumers may be interested in renting or purchasing. All information (including measurements) is provided as a courtesy estimate only and is not guaranteed to be accurate. Information should not be relied upon without independent verification.
More Information

Melanie Cohen
(702) 860-1514
License# S.0058844
(702) 860-1514
License# S.0058844
If you have any questions about any of these listings or would like to schedule a showing, please call me at (702) 860-1514 or click below to contact me by email.
Mortgage Calculator
%
%
Down Payment: $
Mo. Payment: $
Calculations are estimated and do not include taxes and insurance. Contact your agent or mortgage lender for additional loan programs and options.
Send To Friend
